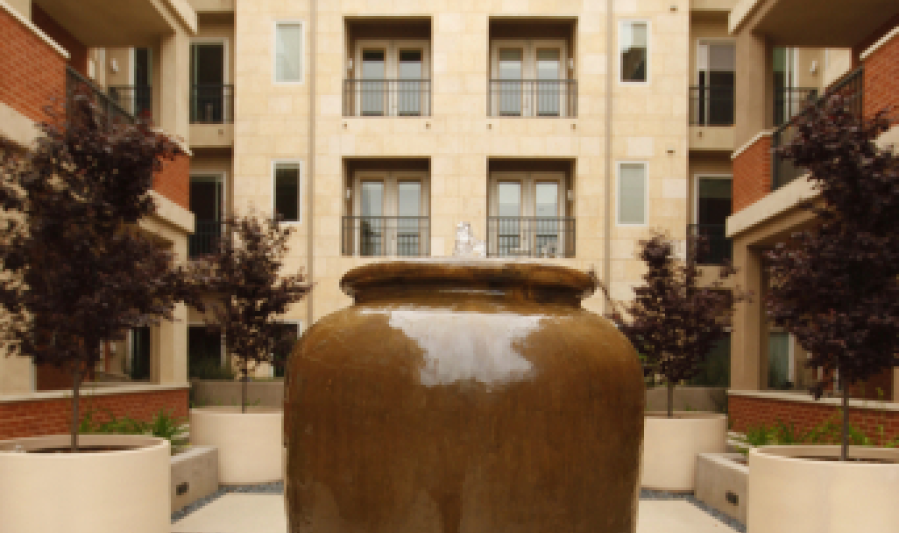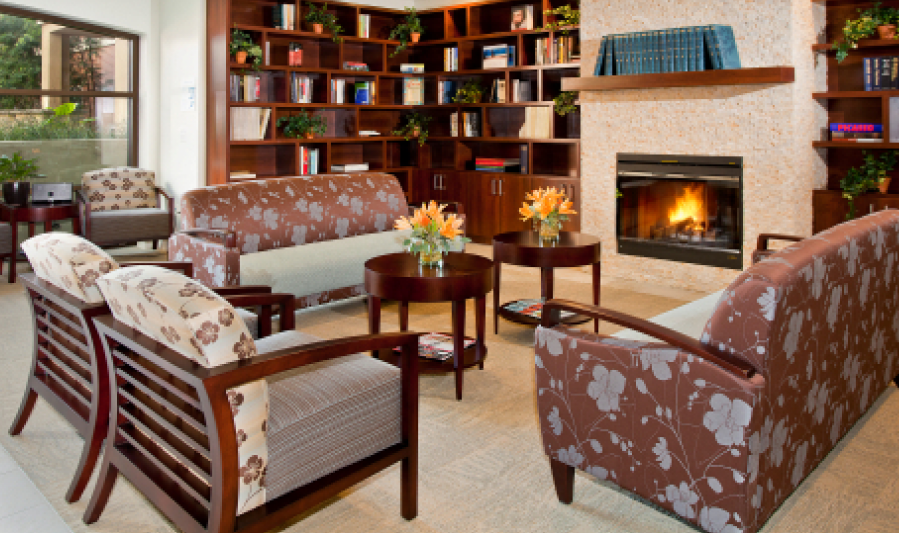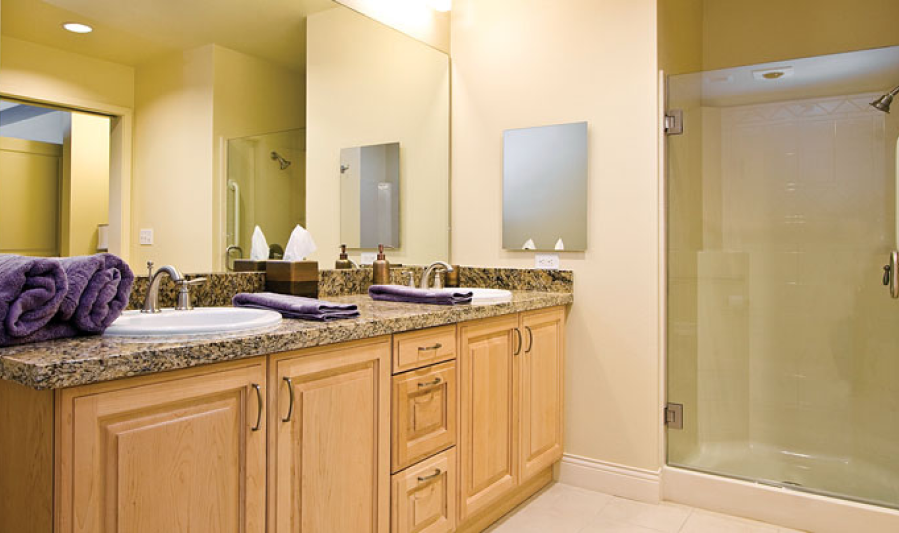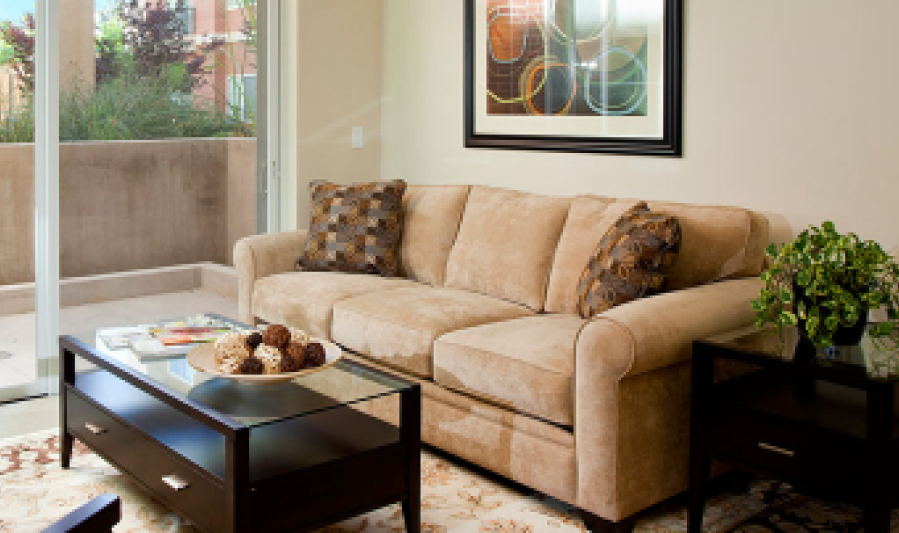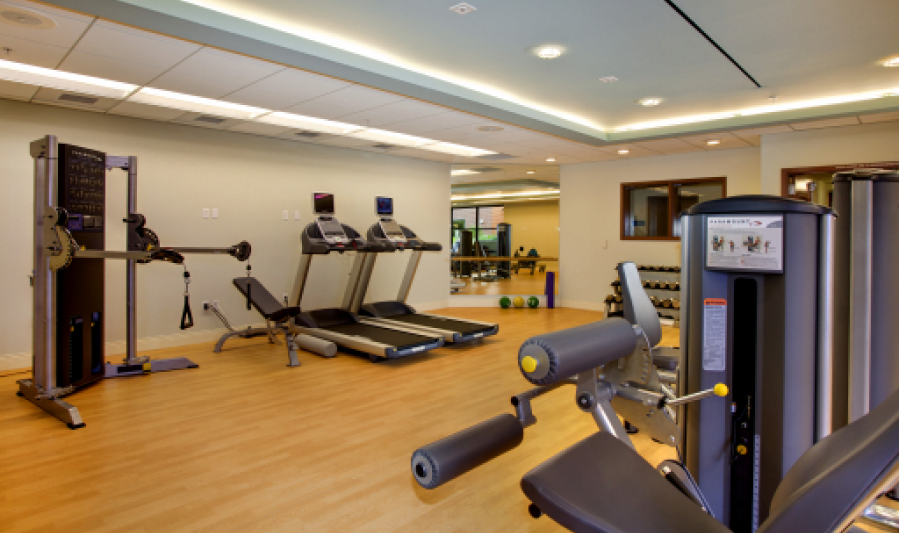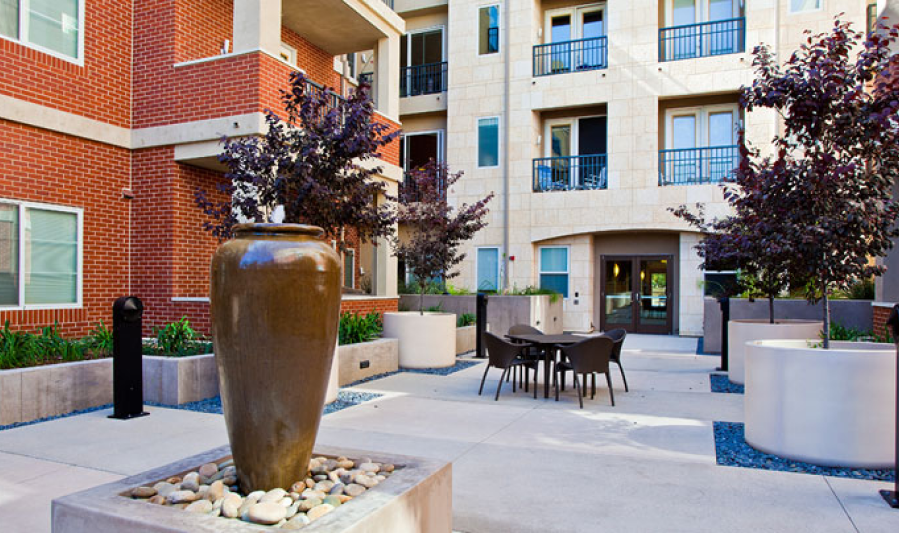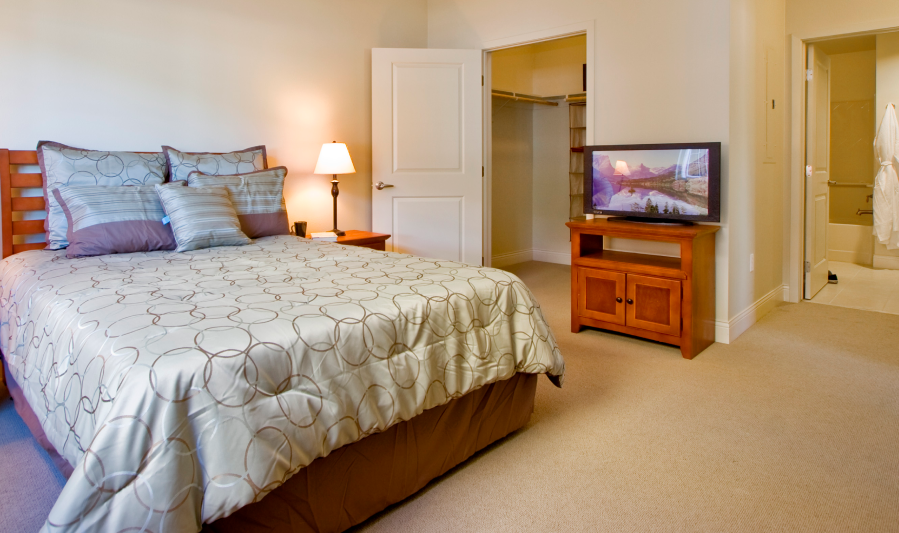Floor Plans
A Design for Every Style
Independent Living at Fountainview at Eisenberg Village begins with your choice of one- or two-bedroom apartments, each featuring contemporary design and a full range of high-end appliances and fixtures. With 18 different floor plans, ranging in size from 790 to 1,525 square-feet, there’s a luxury-filled layout to fit your needs and taste.
Joining the community begins with a one-time Entrance Fee that’s 80% refundable. Entrance fees vary based on your preferred floor plan. Monthly service fees cover the on-site services and amenities that make resort-style living at Fountainview at Eisenberg Village so convenient, including a dining allowance, maintenance and security, housekeeping, utilities, valet parking, and a full schedule of programs.
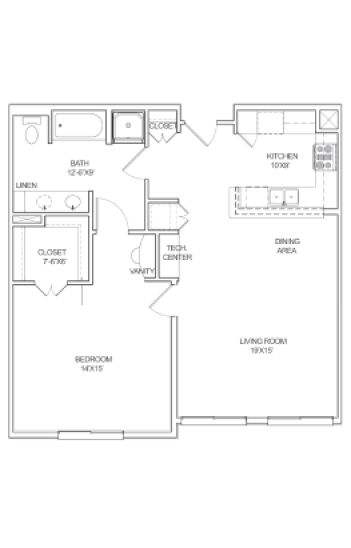
Erie A
1 Bedroom/1 Bathroom
958 SQ. FT.
These floor plans are a representative sampling of the options available.
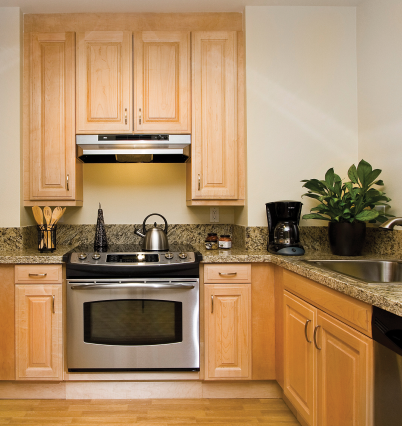
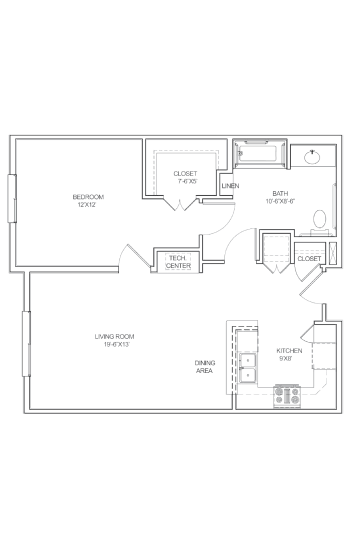
Alhambra A
1 Bedroom/1 Bathroom
790 SQ. FT.
These floor plans are a representative sampling of the options available.
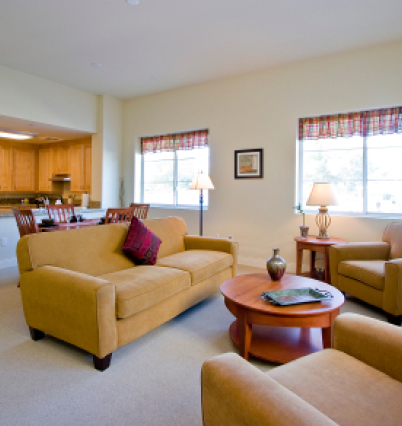
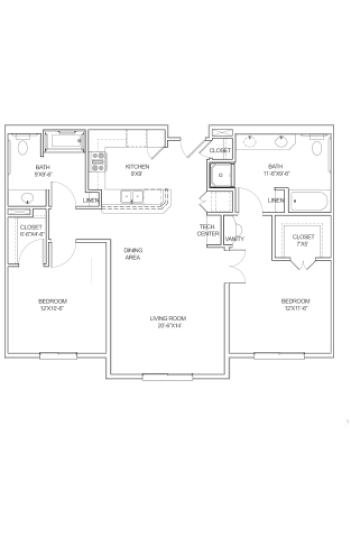
Niagara A
2 Bedroom/2 Bathroom
1,150 SQ. FT.
These floor plans are a representative sampling of the options available.
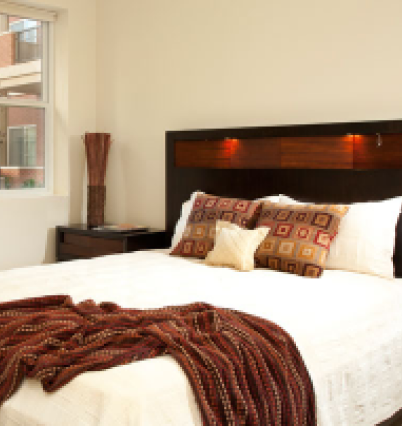
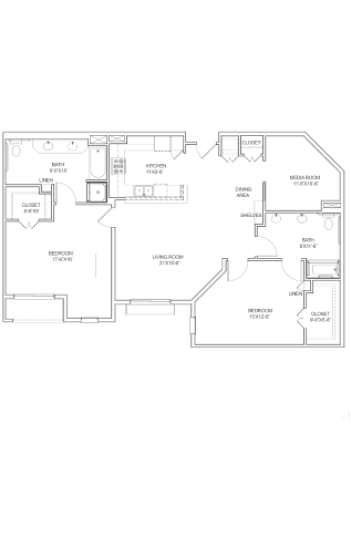
Victoria
2 Bedroom/2 Bathroom
Media Room
1,430 SQ. FT.
These floor plans are a representative sampling of the options available.
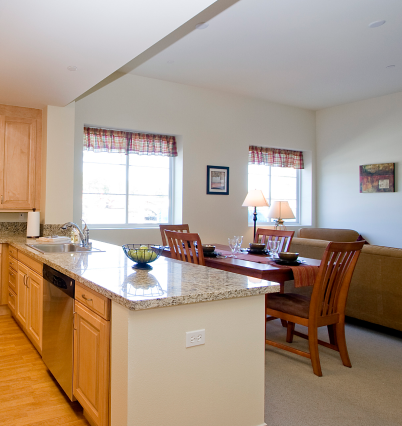
All Floor Plans Feature:
Variety of patio and balcony options
Large bedrooms and bathrooms
Host of technological and electronic conveniences
Spacious living areas
High-end appliances
Stackable washer/dryer
Call for an appointment to see our wide variety of floor plans.
Floor plans are not final and subject to change.

